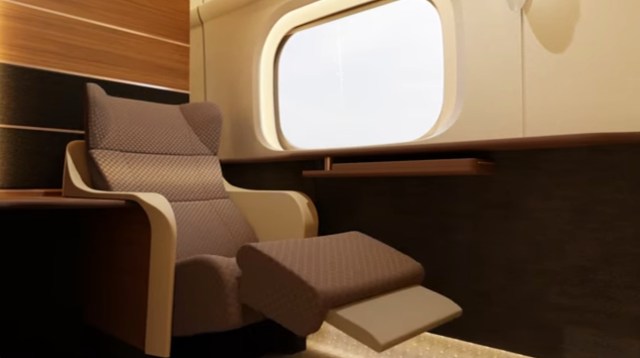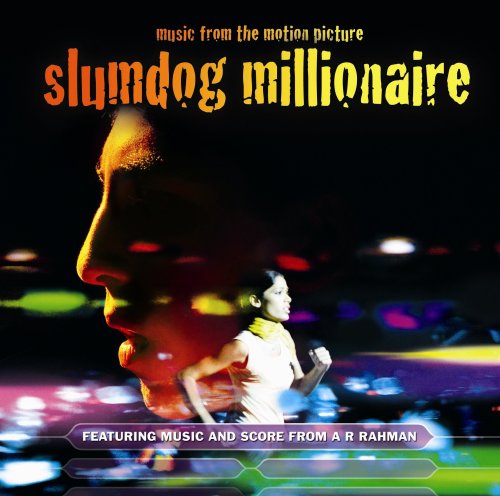Beautiful Houses: FahouseAoiroStudioAug 15, 2016![Beautiful Houses: Fahouse]()
![Beautiful Houses: Fahouse]()
![Beautiful Houses: Fahouse]()
![Beautiful Houses: Fahouse]()
![Beautiful Houses: Fahouse]()
![Beautiful Houses: Fahouse]()
![Beautiful Houses: Fahouse]()
![Beautiful Houses: Fahouse]()
![Beautiful Houses: Fahouse]()
![Beautiful Houses: Fahouse]()
![Beautiful Houses: Fahouse]()
![Beautiful Houses: Fahouse]()
Last week, we didn't get a chance to publish our weekly feature on Beautiful Houses, it's all good since we are sharing one today for you guys. We are taking a closer look today at the work from Jean Verville and his FAHOUSE project.
Jean has been inspired by the concept of an archetypal triangle for the design of this cottage that is currently located in Estrie, Québec. I do appreciate his approach to making a house that is both comforting for the children as it is to the parents. The reason why is that he created a distinct relationship from the interior design to its exterior which results into a beautiful contrast from dark tones to the lighter colours.
Nested in the privacy of a hemlock forest, FAHOUSE is this amazing building that seems to emerge from a children's story. Exploiting the contrasts between opacity and light, the architect Jean Verville developing a graphic assembly, which rises like two giant conifers, intensifying the dreamlike aspect of this architectural proposal. Derived from the archetypal figure of the house, the double triangular prism illustrates perfectly childhood characterizing the whole development of the project. Conceived for a young professional couple and two children, the chalet revisits the family home settings to explore a place closely linked to imagination, its occupants and their entire current way of family life. The close complicity with customers during the design process and playfulness distinguishing their parent-child relationship, empower the architect to design a clean way of living their reality. Throughout the site, the complicity between the architect, the family and the entrepreneur promotes a shared enthusiasm resulting in build quality and a flawless finish.












Credits
- Architect: Jean Verville
- Collaborators: Jessica Bouffette, Olivier Grenier and Martine Walsh
- Entrepreneur: Ulys Collectif
- Location: Estrie, Québec in Canada
- Dimension: 180 m² (1900 pi²)
- Year: 2016
- Photography: Maxime Brouillet
More information: http://www.jeanverville.com.



















